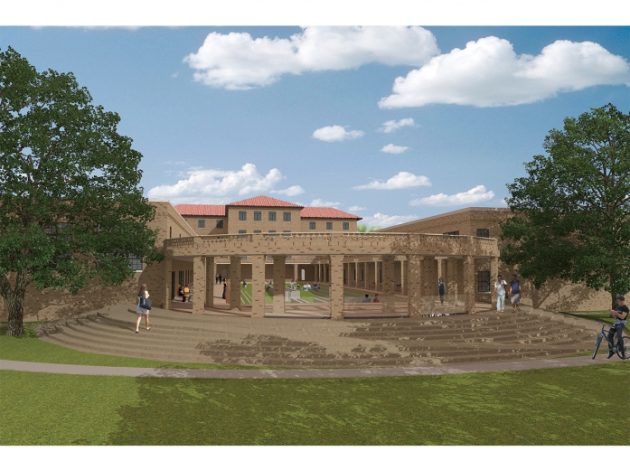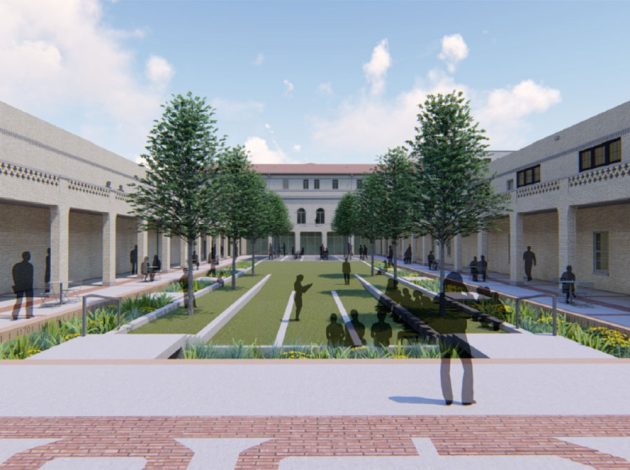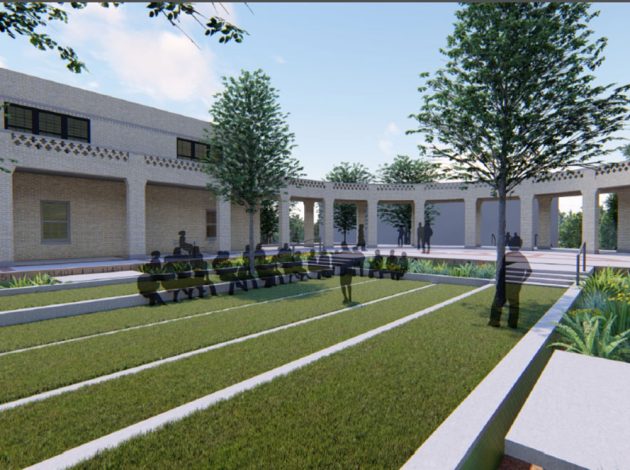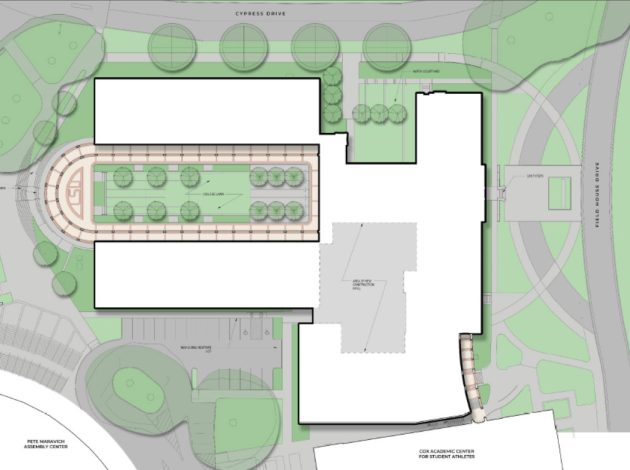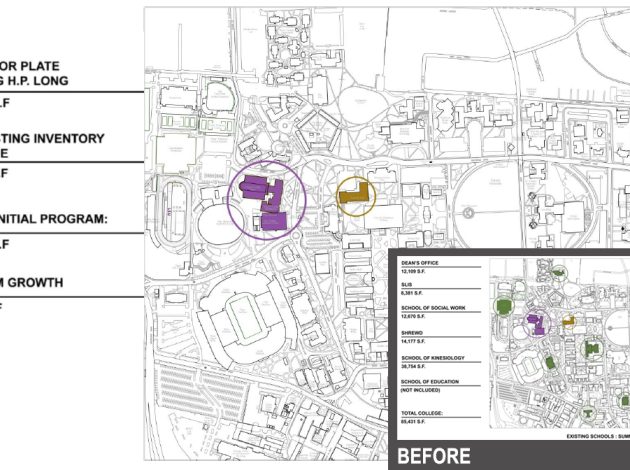Louisiana State University retained Tipton Associates to develop a master plan for the redevelopment of the historic fieldhouse originally completed in 1932. The program goal is to raise funds for a complete renovation and addition to the fieldhouse which will incorporate individual units of the College of Human Sciences and Education, separated throughout the University into a collaborative unit. The renovation will provide a modern and efficient teaching and learning center, while celebrating and restoring the historic value of the building. The master plan was completed February 2013, leading into fundraising efforts.
In fall 2018, a joint venture of Tipton Associates and Remson Haley Herpin (RHH) Architects, in association with Gensler, was selected for the Huey P. Long Fieldhouse Renovations. Construction began in early 2021, led by Arkel Constructors. Photos above show up-to-date renderings, from Tipton/RHH with Gensler. Read about the current project here.

