Tipton worked with Hunt, Guillot & Associates as well as Sasaki to plan for the revitalization of the declining industrial area between LA Tech University and Downtown Ruston into an Enterprise Campus. Prominent in the fields of biotechnology and engineering, the University’s plan for growth is developed around their commitment to building strong research partnerships with the public and private sectors. This plan details the capacity and planned land uses for this new campus to transform it into a dynamic, mixed-use district built around commercial and university research and development activities, housing, and support services.
“Enterprise Campus” Plan, LA Tech University
Partnership with Hunt, Guillot & Associates, ABW Architects, and Sasaki
Plan for a mixed-use Research Campus revitalizing area between campus and downtown
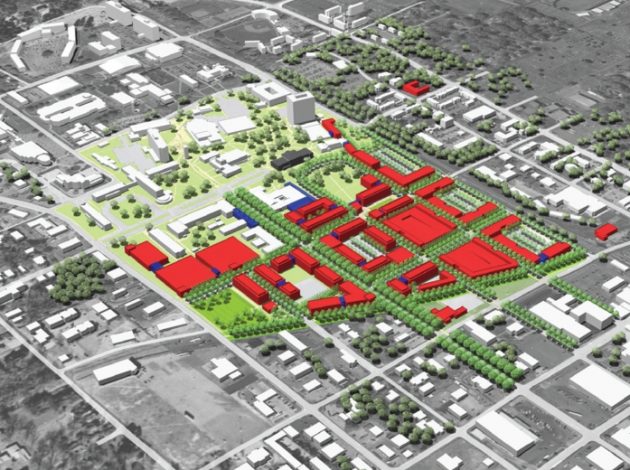
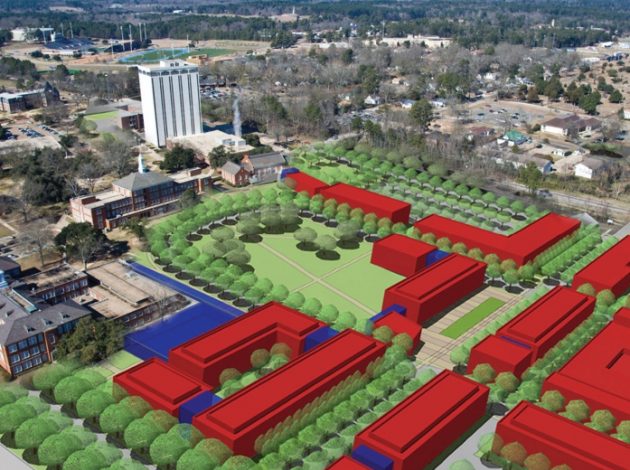
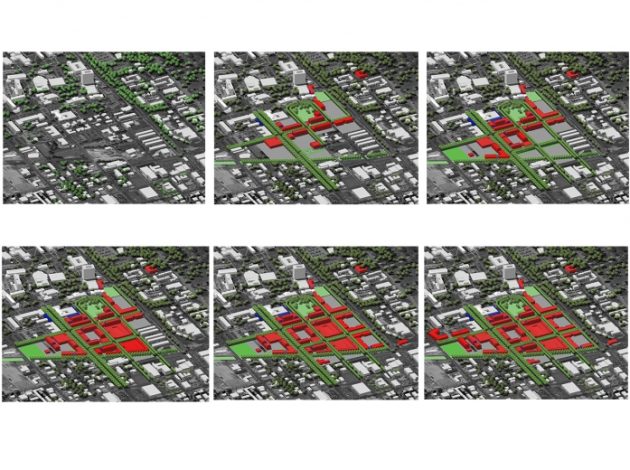
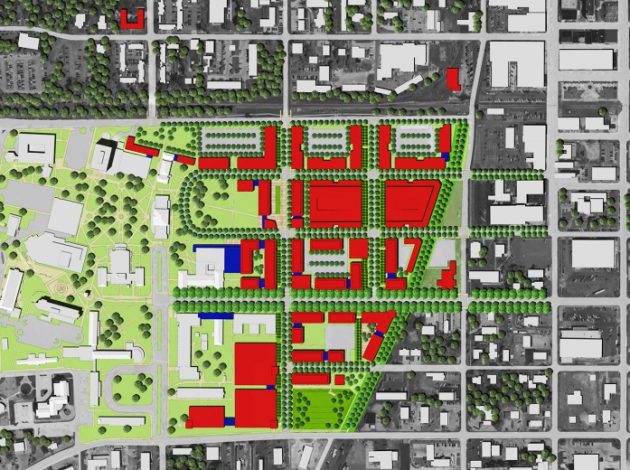
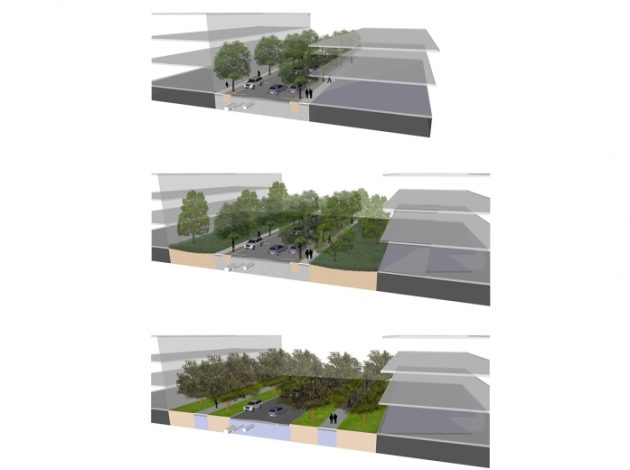
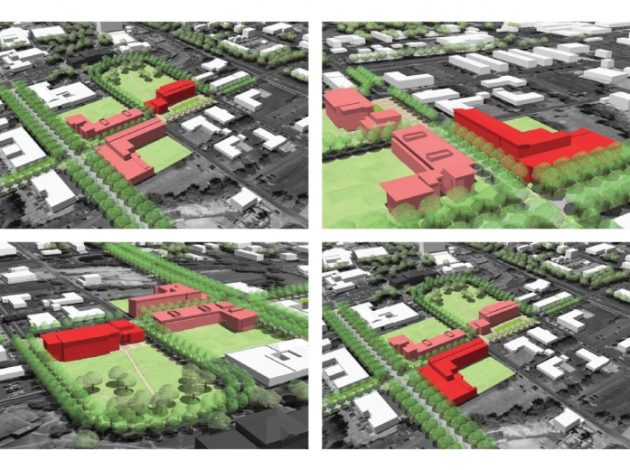
Great aspirations at Louisiana Tech
29 March 2022
LocationRuston, LA
ClientInnovative Student Facilities/LA Tech University
ServicesMaster Planning
Completion Date2008
