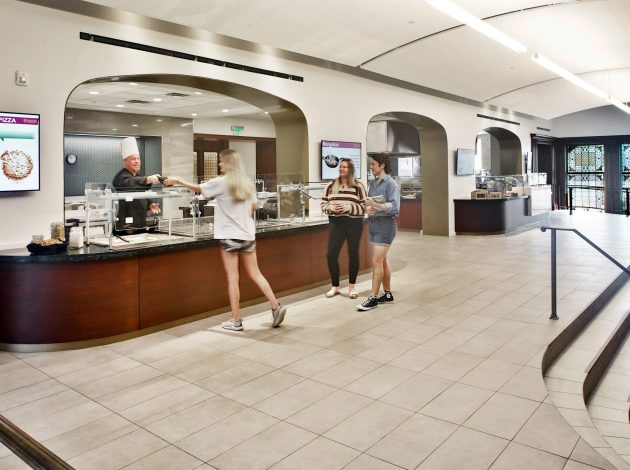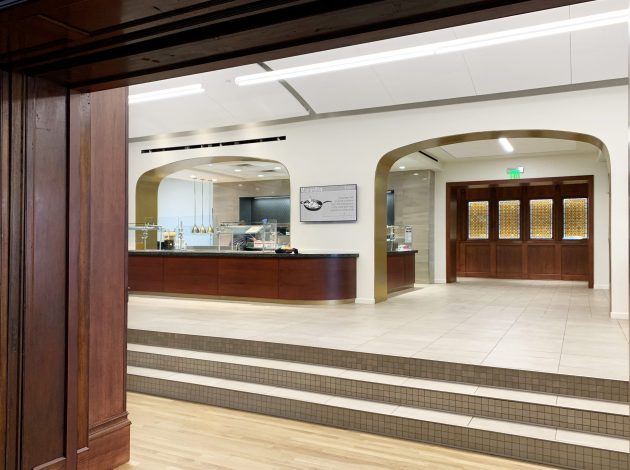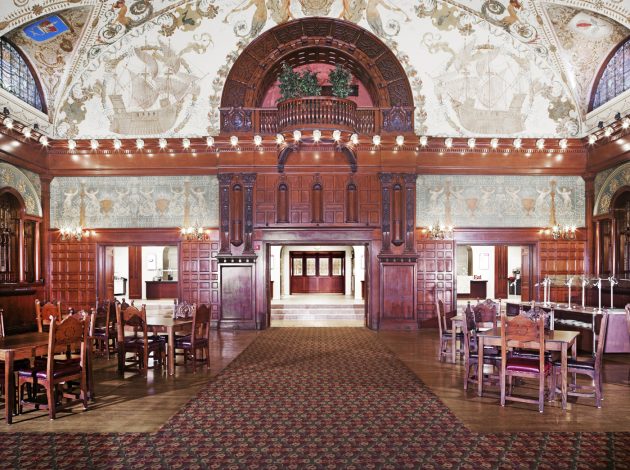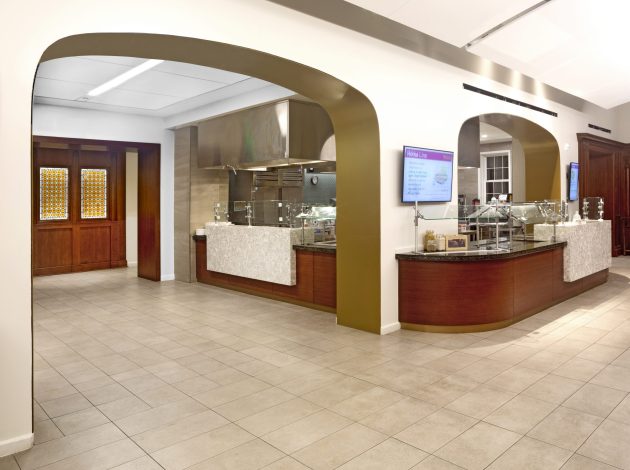In the nineteenth century, the Ponce de Leon Hotel reigned as America’s most prestigious coastal resort, in the country’s oldest settlement, St. Augustine. Recognized by the American Institute of Architects as one of the country’s most important buildings in 1957, and as a National Historic Landmark in 2006, the building stands today as the heart and centerpiece of Flagler College, with a residence hall, classrooms and labs, and a dining hall all under one roof. In the grand dining room, students come to eat and socialize, and tourists visit multiple times a day to gape at the three-and-a-half-story rotunda. But until recently, the dining room’s full charm was shrouded by crowded cafeteria equipment and bifurcated serving spaces.
This renovation respects the building’s extraordinary history while alleviating spatial distress and reinterpreting materiality. The servery’s three separate rooms have become one, the former division told subtly across the hung barrel vault ceiling. The original hotel dining experience sought to hide its support staff—just a portal window let waiters peek out at their tables—but now chefs work in full view and interact with eager clientele.
With the walls removed, an opportunity arose to repurpose the Tiffany glass windows on each side of the servery. Now all four windows hang together, in a wall composed of original wood detailing that crowns the main axis of the dining room and the building as a whole. No longer is the focal point the dish drop-off. Just step into the lobby and immediately lock eyes on the exquisite stained glass works of Louis Comfort Tiffany, the first design director for his family’s famous jewelry company. With this thoughtful relocation, the Gilded Age artifacts are backlit and more dazzling than ever.




