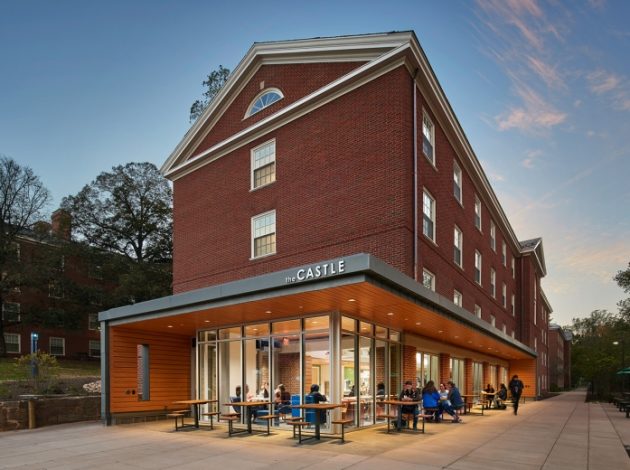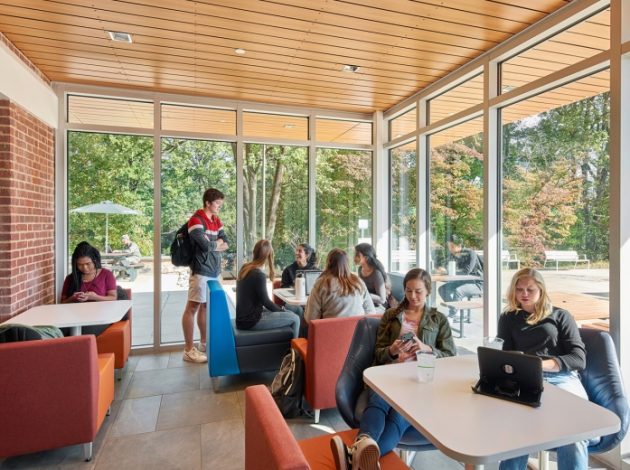The University of Virginia desired comprehensive renovations to its 1950s housing complex. Tipton Associates partnered with Clark Nexsen for the foodservice-intensive renovations to Bonnycastle, a four-story 60,000-square-foot residence hall. Known as “The Castle” among students, the building and its surrounding outdoor plaza have received significant updates to appeal to the modern conscientious diner and the operations team too. The Castle opened in Fall 2018, achieving LEED Silver certification from the USGBC (U.S. Green Building Council) and winning the 2020 USGBC Virginia Community Leader Award in Innovation Design, Higher Education.
Notable for a food service design, The Castle earned 11 out of 19 “Optimize Energy Performance” points; the facility retained 97% of the existing building structure and envelope, while receiving new energy-efficient systems that surpass expectations, with the 2019 actual energy consumption totaling 42% savings compared to the benchmark. Features include improved indoor air quality, social spaces, a modern aesthetic, and an exciting plant-forward menu. The wraparound porch connects nearly all occupied spaces with energizing exterior views, and reveals the activity within to passers-by.


