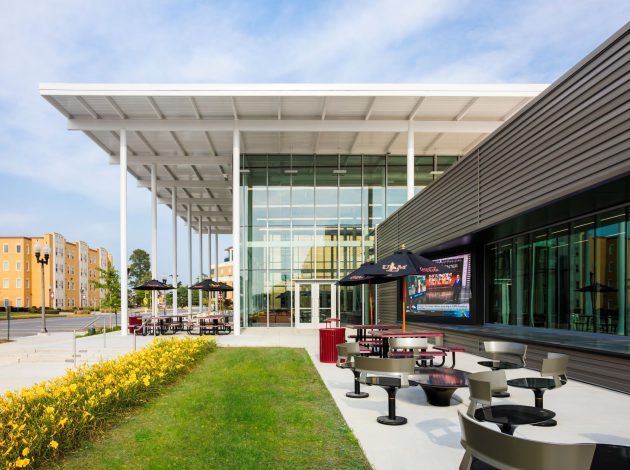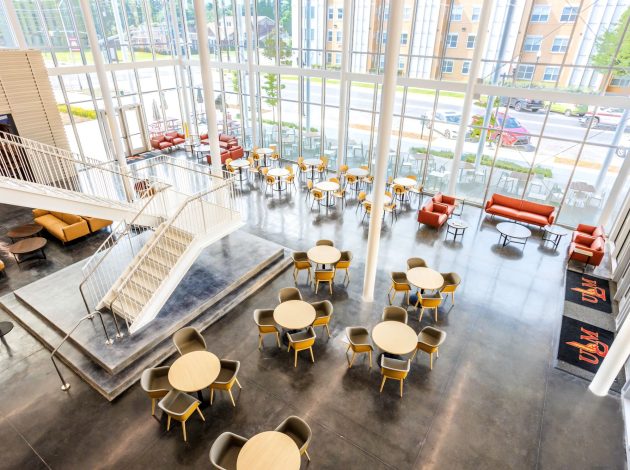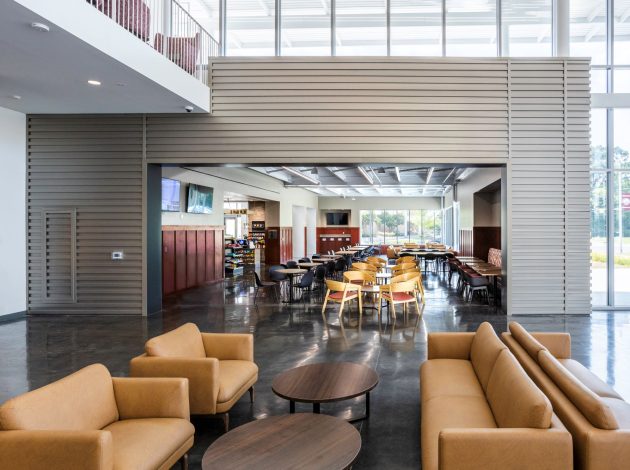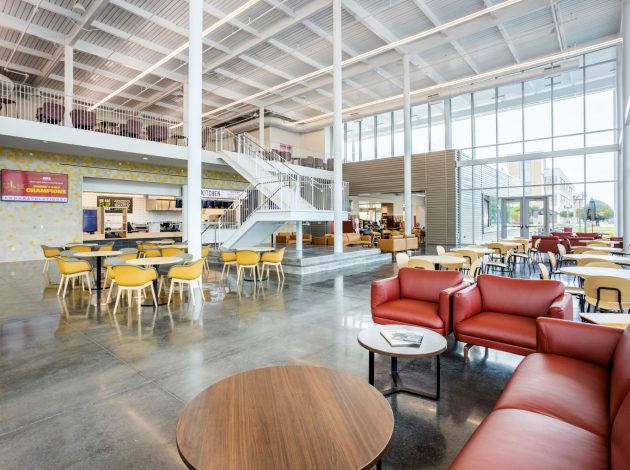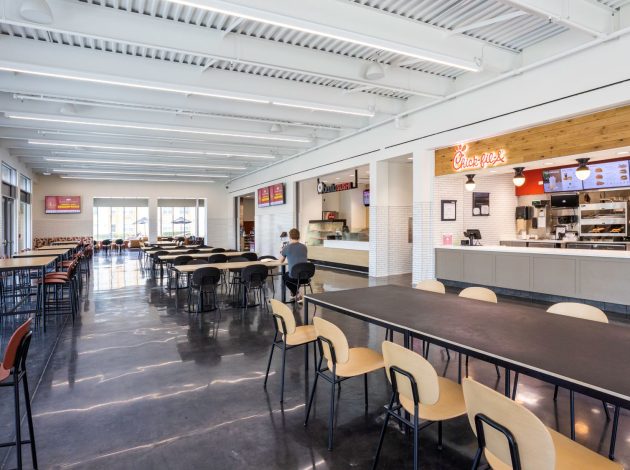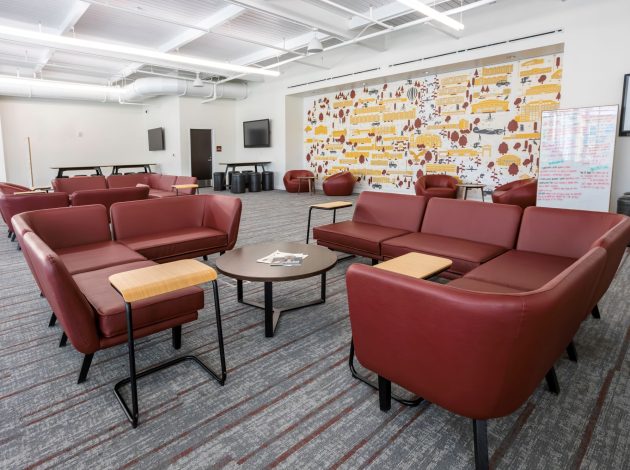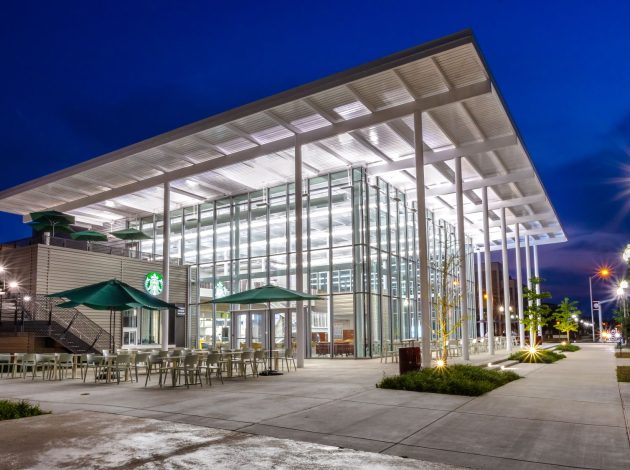Strategically sited at an underutilized corner in a high-traffic area of campus, this 18,707 sf facility defines a new and unique experience for both campus residents and commuter students at University of Louisiana Monroe.
The student center extends the current east-west campus axis from the library to an enhanced academic core. The two-tiered environment and incredible curtainwall maximize views from inside and outside the facility, making activity apparent and magnetic to passersby.
At this crossroads of student engagement and collegiate activity, guests can choose from 6 dining venues, meet new friends to snack and study, or grab a quiet seat for focused work.
A collaborative project between the university and its dining provider, the facility is designed to align the missions and values of each, catalyzing student recruitment and retention through engaging amenities and distinct experiences, housed in a striking landmark for the community at large.

