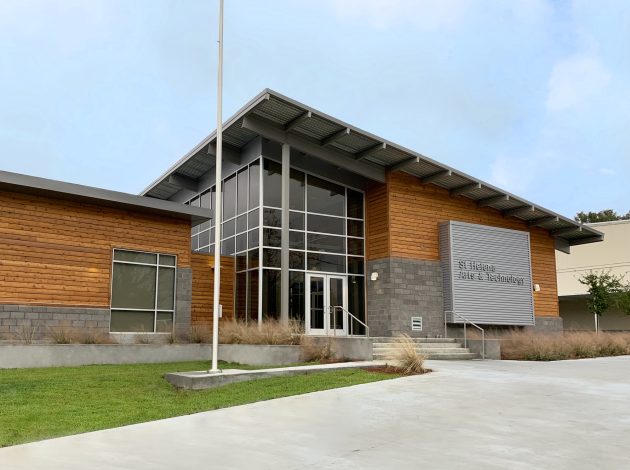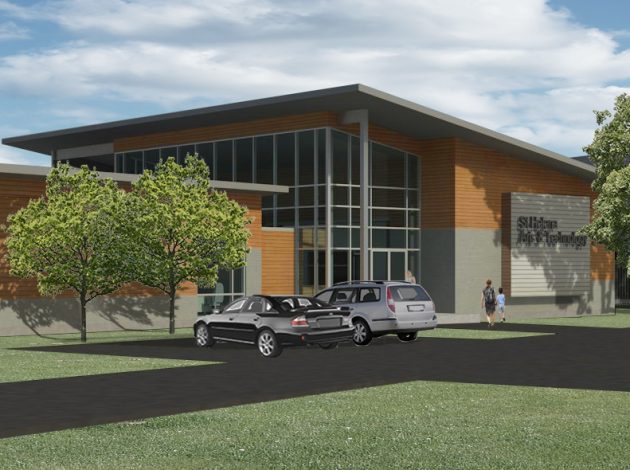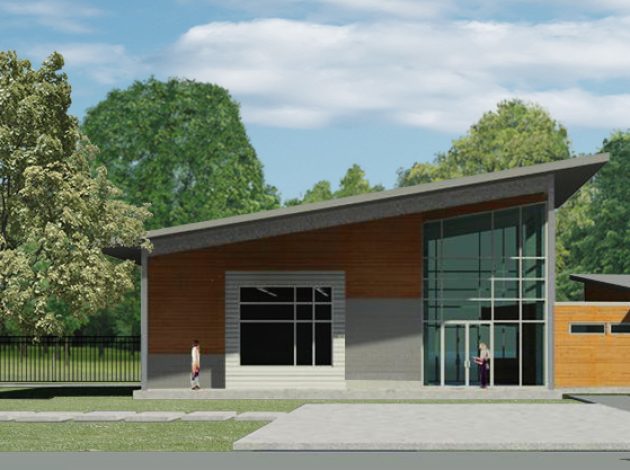Tipton Associates was hired to provide a feasibility study and facility assessment of the existing St. Helena Arts & Technology middle school campus. Our exploration revealed the need for extensive renovation of the existing classroom buildings and demolition of select buildings in order to create safe learning environments. The school board also desired a clearly defined main entry, which was created in the new Administrative Building, a multi-use space strategically positioned at the front and center of campus. The new building brings the school a much-needed Media Center, Conference Room, Faculty Offices, Faculty Workroom, and Lounge. New landscape features such as plantings, walks, and benches activate the new exterior courtyard space and allow for outdoor classroom experiences to take place.



