Tipton Associates was challenged to plan for and implement immediate and long-term facility improvements to allow for an increase in student population and modernize the facilities of the state’s demonstration school while keeping within context of nearby facilities. After collaborating with school, state, and community officials, Tipton Associates’ Project Team developed a multi-million dollar comprehensive Master Plan of campus renovations and additions broken into multiple phases to ease funding demand and minimize student interruption. Since completing the campus master plan, Tipton Associates has worked with the Lab School foundation and oversight committee, faculty and staff, as well as university officials, to ensure thorough implementation. Through visioning, planning, and modeling exercises, Tipton Associates has aided fundraising efforts for the Auditorium, Gym, and Classroom Renovations and Additions.
Campus Master Plan, LSU Laboratory School
Phased plan of renovations/additions to ease funding demand and student interruption.
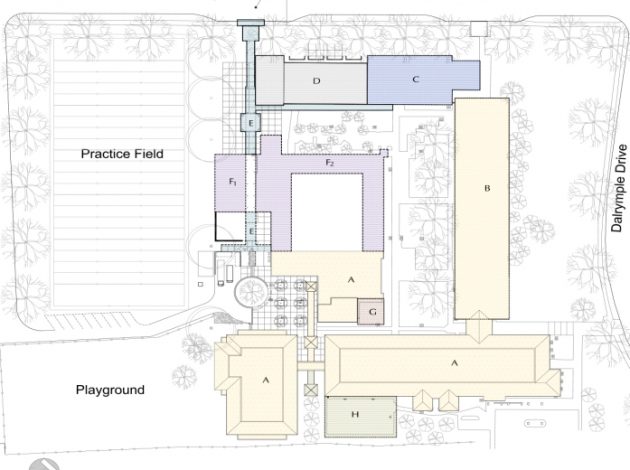
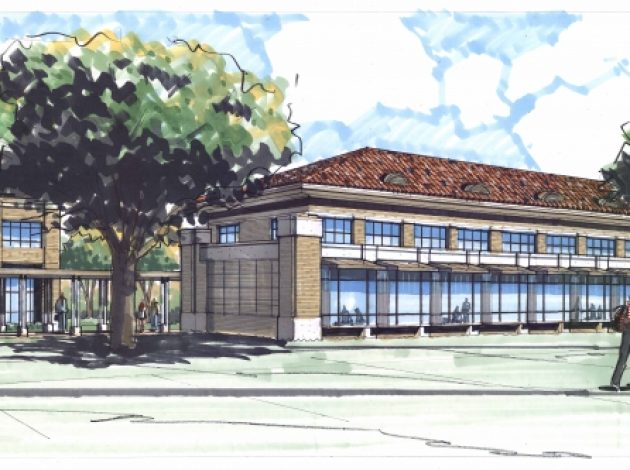
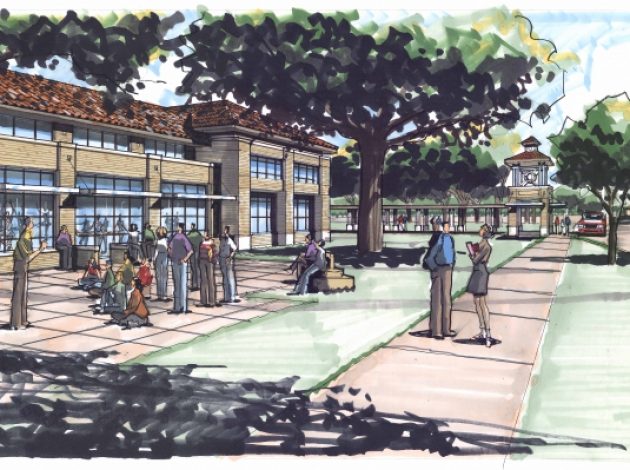
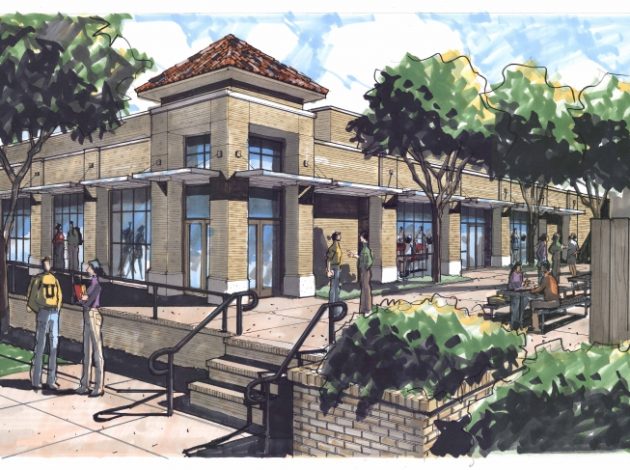
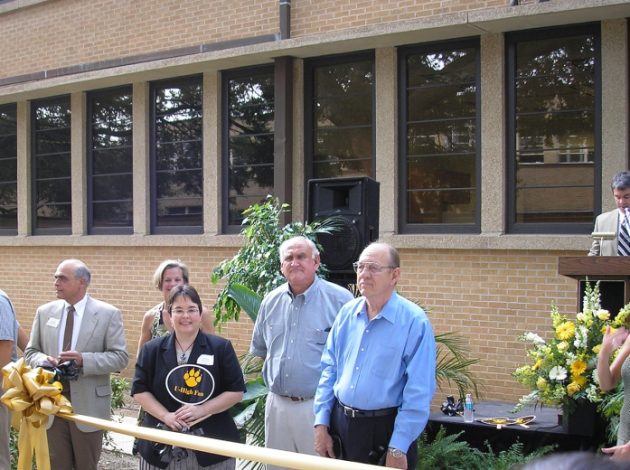
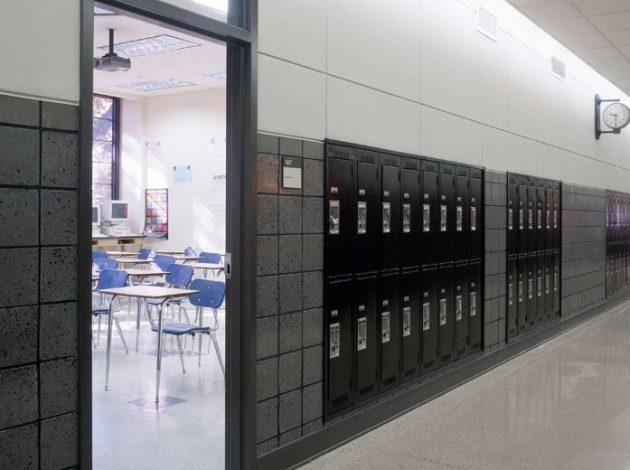
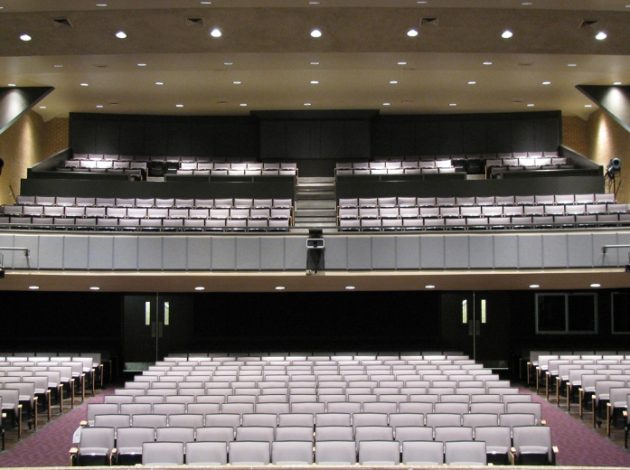
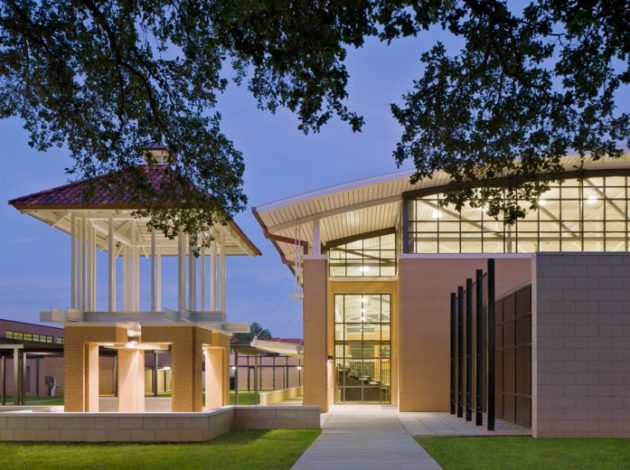
LocationBaton Rouge, LA
ClientLSU Laboratory School
ServicesPlanning, Architecture & Interior Design
Completion Date2001
