Phase I of Greenwood Park/Dumas Golf Course master plan included design of a new 2 story, multifunction building including a golf pro shop, kitchen, café, and a multi-use event space with ~260 seats. The building, located on the southern side of a lake, is surrounded by new docks, piers and boardwalks. A 110 car parking lot was carefully designed to protect the existing trees on site.
“The Waterfront” at BREC’s Greenwood Park
15,000 sf facility over recreational lake with golf pro shop, cafe, and multi-use space.
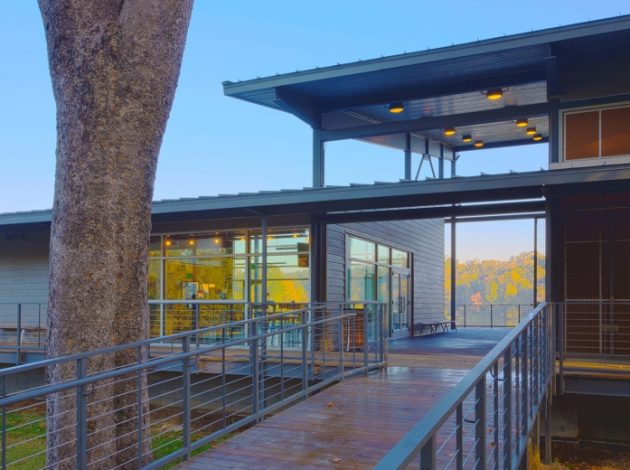
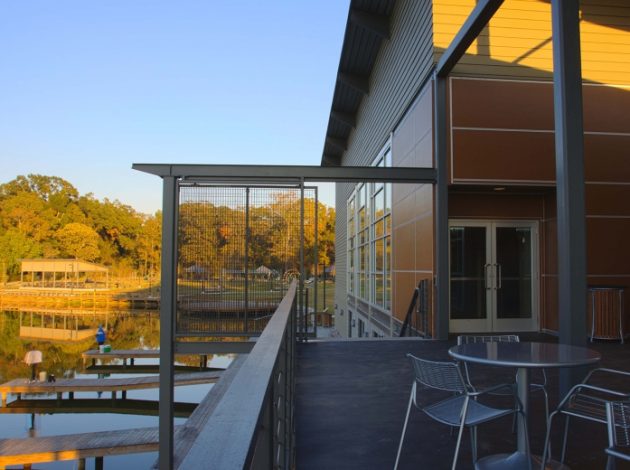
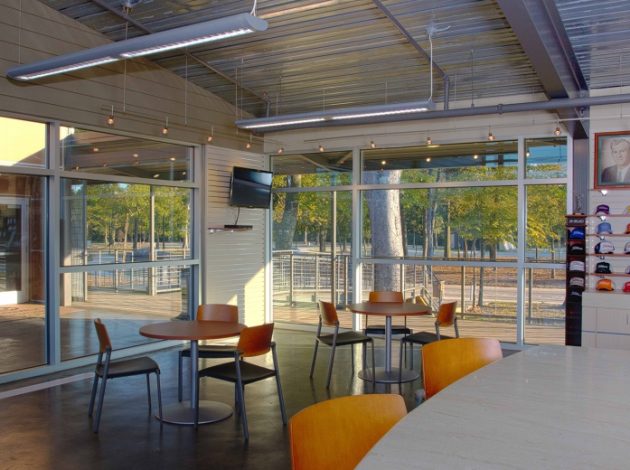
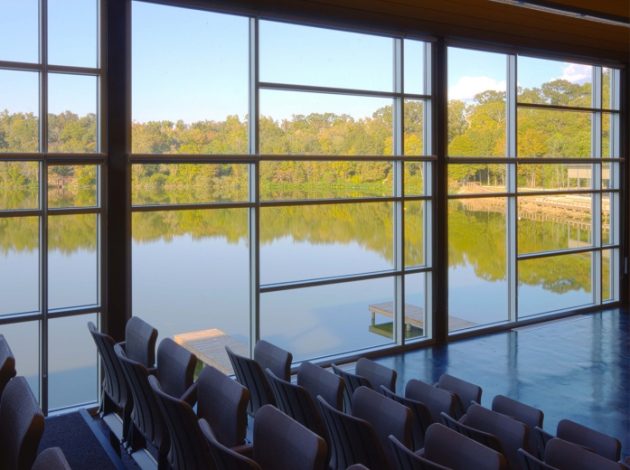
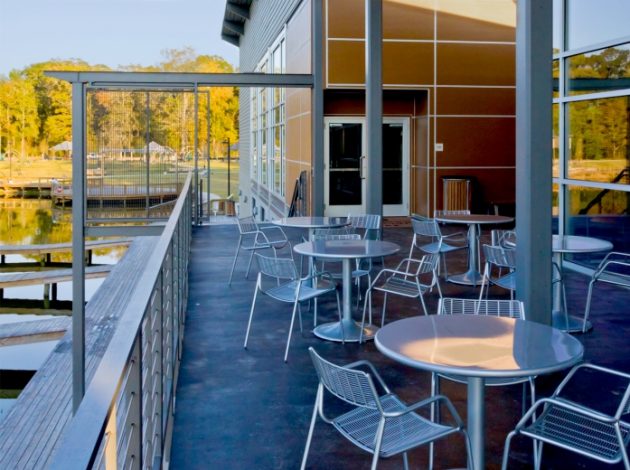
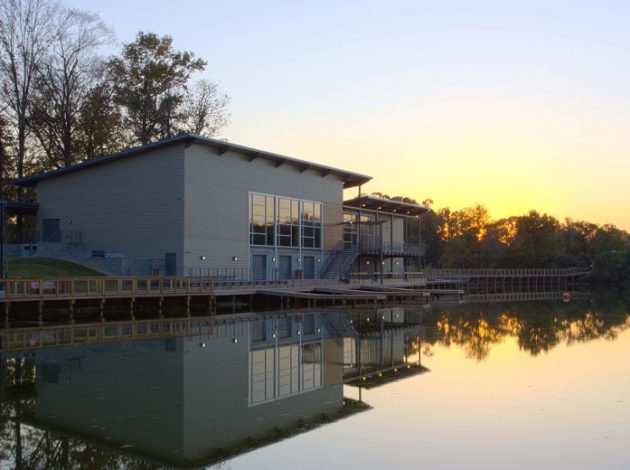
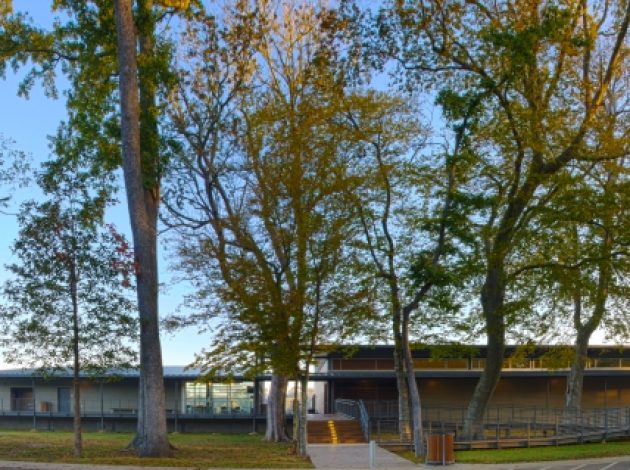
LocationBaker, LA
Area15,000 sf
Construction Cost$2.4 million
