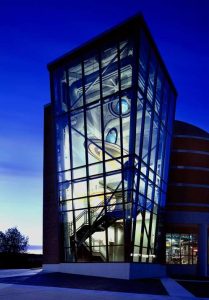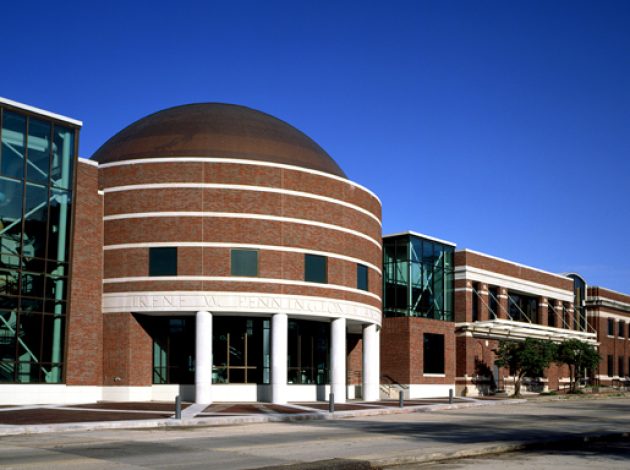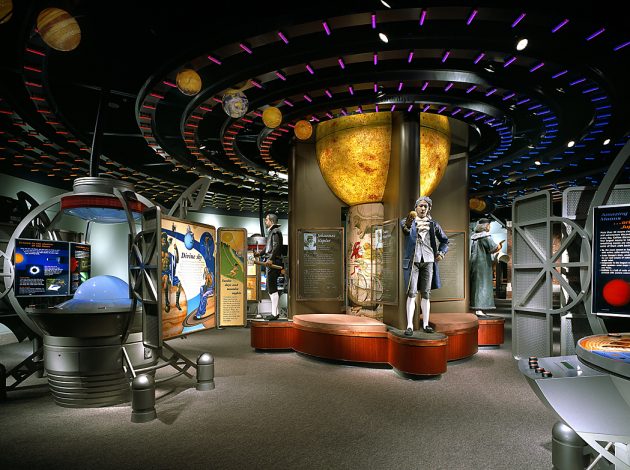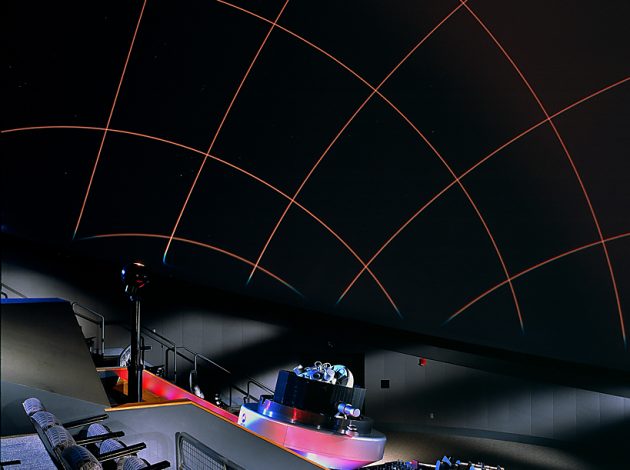Located on the banks of the Mississippi River, the Louisiana Art & Science Museum has a mission with each visitor. Citizens, tourists, and students alike walk into the historic building—a former train station—and step out with a new view on the collisions and connections between Art and Science.
Today marks the twentieth anniversary of the Irene W. Pennington Planetarium. Starting in 2001, Tipton Associates (then Smith Tipton Bailey Parker) worked closely with LASM to develop the state-of-the-art planetarium that still wows as the largest and most technologically advanced in the Southeast. Designed in association with The Haizlip Studio, of Memphis, the addition and renovation overcomes significant site constraints while still complementing the historic nature of the existing museum. The project surpassed expectations to add approximately 14,000 sq. ft. of new exhibit space and a new multipurpose planetarium and space theater—with the added challenge of vibration control, holding the nearby active railroad track at bay so visitors could clearly see the stars.
An additional 10,000 sq. ft. of existing sculpture galleries and classroom space was renovated and modernized. Features include:
Sculpture Garden: The sculpture garden functions as the connection between the renovated facility and the addition, a merging of art and science. The design incorporates the existing exterior face of the original train station, emphasizing the original stained glass and masonry which is highlighted by architectural accent lighting. The transparency of the second level connector affords views over the river levee and beyond.
Exhibit Gallery: The new first floor exhibit gallery provides hands-on, interactive educational exhibits for children and adults alike; all the while concealing theater equipment and major structural components.
This transparent residual space, created once the theater was lifted above the ground level, allows patrons to flow through a series of spatial experiences during their visit. Incorporating flexible exhibit design, the use and evolution of gallery exhibits continues to be a positive and adaptive attribute for patrons and staff.
Space Theater: The Space Theater is one of the most advanced facilities in the country providing programming commensurate with Hayden Planetarium in New York and the Adler Planetarium in Chicago. The facility operates not only in a presentation format, but also has the ability to be fully interactive based upon specific needs. As technology evolves, the client is able to easily keep pace with changes. Technology, once unimagined, continues to be successfully integrated for patron enjoyment.
Planet Tower: The planet tower interior functions as a circulation stairway that orbits the suspended planets, allowing visitors to gain a sense of the planets’ scale and proportions. As patrons exit the space theater, their path is laced through this solar system and down an open stairway bringing all within arm’s length of the planets. Each planet model is scaled in relationship to the 60 foot planetarium roof dome representing the sun.

Outside, the planet tower serves as a glass exclamation point creating visual interest and excitement. Carefully crafted lighting and glazing transforms this tower into a welcoming beacon after dusk. To this day, the planet tower stands as a landmark for locals and a reference point for visitors to downtown.
Visit lasm.org/events/light-lasm-the-star-of-br to learn more about the museum’s campaign to light the planetarium dome.



