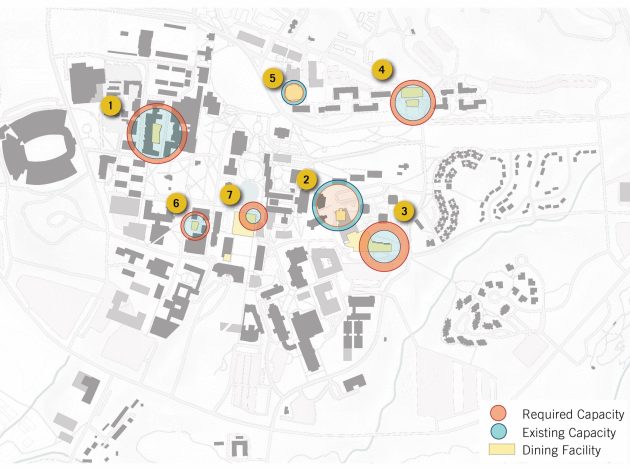Faced with high student growth numbers, the campus housing and dining facilities were becoming congested during meal periods. Partnering with Moseley Architects and university stakeholders, we established goals for analyzing the existing facilities at campus, neighborhood, and facility scales, while optimizing the program’s growth to meet future dining demand metrics.
This process unfolded in two parts. To start, we analyzed existing facilities with dining capacity challenges and near-term enhancements to meet capacity demand. Using our benchmarking database, existing transaction data, meal plan data, and existing facility metrics, we were able to identify shortfalls in existing dining capacity and make appropriate recommendations for near term enhancements.
The second portion of the study took a holistic view of campus housing and student population growth targets over a 10-year period and established housing and dining facility recommendations to meet university aspirations. As the housing plan developed, we applied the existing metrics with new housing meal plan demand to forecast new dining demand. Based on the data and recommendations, the university now has a dining master plan that anticipates facility improvements and new dining operations as the university grows.

