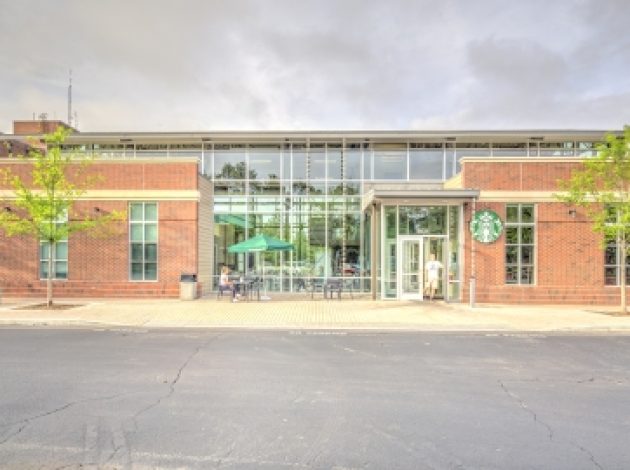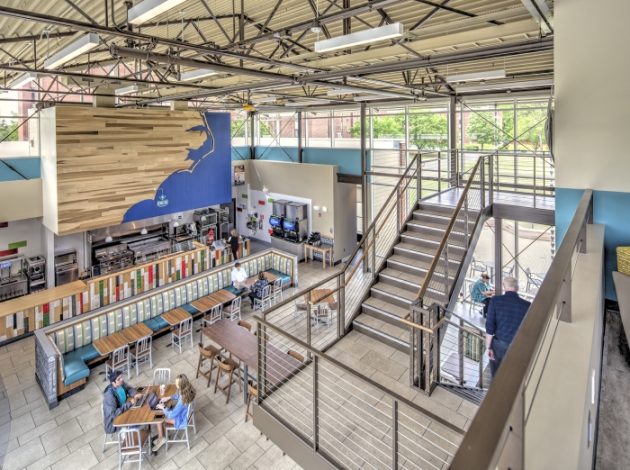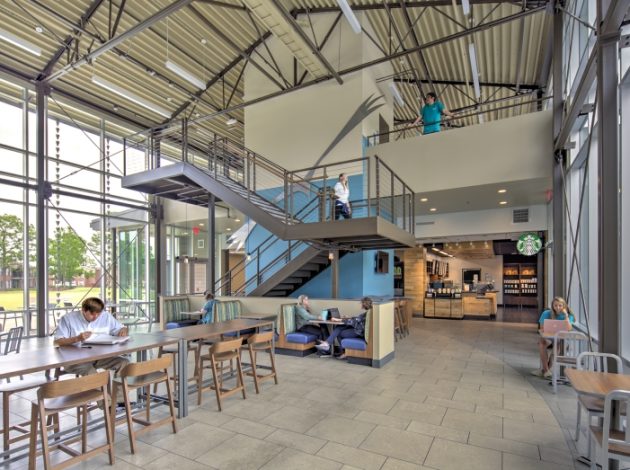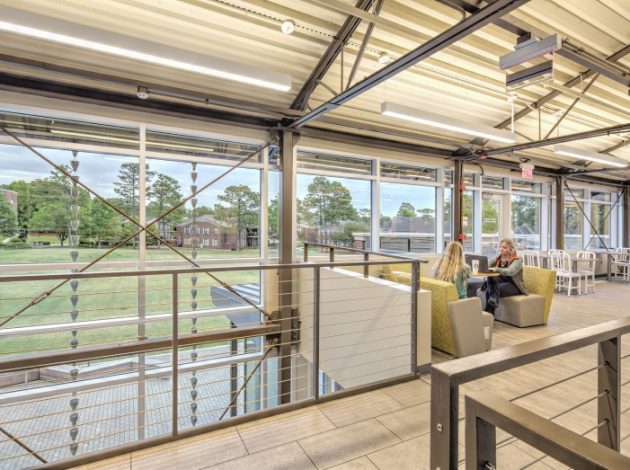Tipton Associates listened and responded to the wishes of the 16,000-plus students at the University of North Carolina Wilmington in designing their new community commons and accompanying greenspace. What did the students want? To embrace the environment.
Sited in the first-year student residential neighborhood and surrounded by aging dormitories, The Hub commons effectively breathes life into this district of the coastal campus, providing the campus with a new focal point. The first floor provides a visible external connection, while the second floor and outdoor patios offer a scenic loft experience. The Hub serves as a filter between the parking area and an adjoining plaza, the “Big Backyard.” This expansive courtyard was designed as a counterpart to the new student center. Through its design, Tipton achieved campus sustainability goals and student-driven objectives, while also incorporating the neoclassical Georgian design vernacular, which defines the campus architectural fabric. This context provided a unique challenge, one that the architect sensitively addressed by carefully infusing modern elements with traditional masonry detailing and building geometry.
Stormwater management is a regional priority for Wilmington, so designers reduced hardscaping throughout the site and incorporated an extensive subsurface water retainage system beneath the plaza. Stormwater is detained on-site and allowed to infiltrate the groundwater, which helps recharge aquifers and prevent saltwater intrusion. “Rain chains” are interspersed along the exterior of the building to celebrate this feature. The specially-designed system both collects stormwater and serves as a powerful symbol of nature by giving the appearance of a solid column of rushing water during rain events.
In recognition of design excellence, the project was recently honored by AIA Baton Rouge with a Rose Award.




