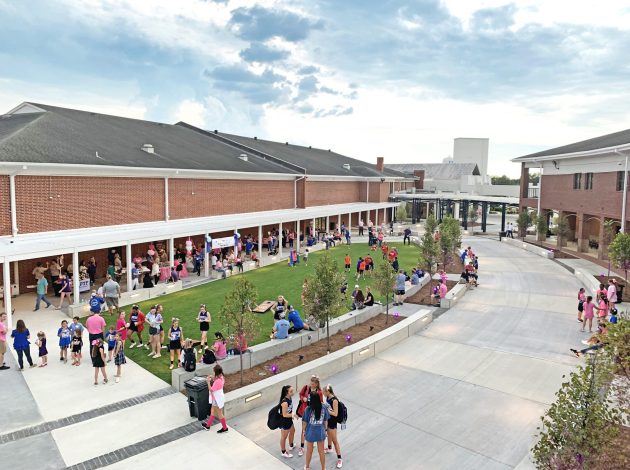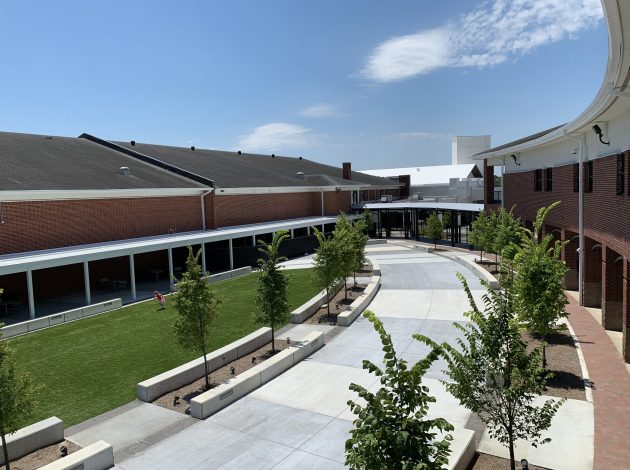The Parkview Baptist Church campus contains both worship space as well as educational facilities. Its many buildings, including the classrooms, gyms, cafeteria, library, and church hall, are centered around one well-trafficked plaza, which also connects the campus entrance and football field. Renovation of the 21,000 sf plaza includes all-new concrete and a durable, easy-to-maintain turf. Curved concrete walls and uplit trees accent the Legacy Walk and provide shaded seating for students and congregation members at the heart of campus. Additional features include a new drainage system as well as 3,600 sf dining porch expanding the capacity of the cafeteria, whose renovation is currently underway.


