Founded in 1915 as a state demonstration school, the Laboratory School of Louisiana State University remains committed to the development, implementation, and demonstration of exemplary programs of instructional practices across K thru 12. This project was the initial phase of an immediate and long-term facility improvements plan to allow an increase in student population to 928. Project features include state-of-the-art middle school academic spaces, a zoned media center to support grades K-12, a unique dining facility to accommodate 280 students in a single seating, and a classroom clustering for middle school students by grade. Tipton Associates first completed the campus master plan and has now completed renovations to the classrooms, cafeteria, media center, auditorium, and band & choir facilities.
Laboratory School Renovations & Additions, LSU
Modernization of 1950’s elementary, middle, and high school classroom spaces
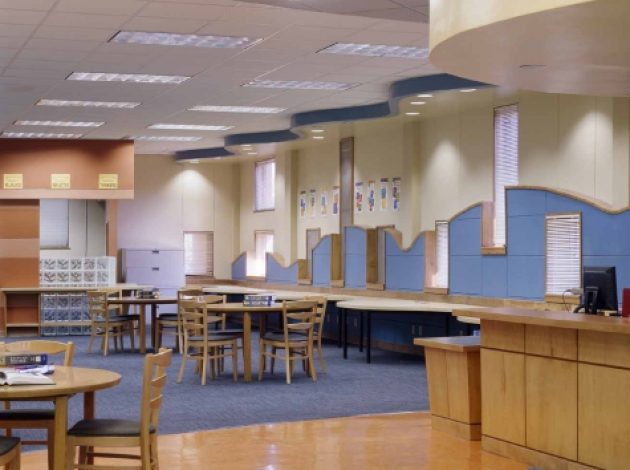
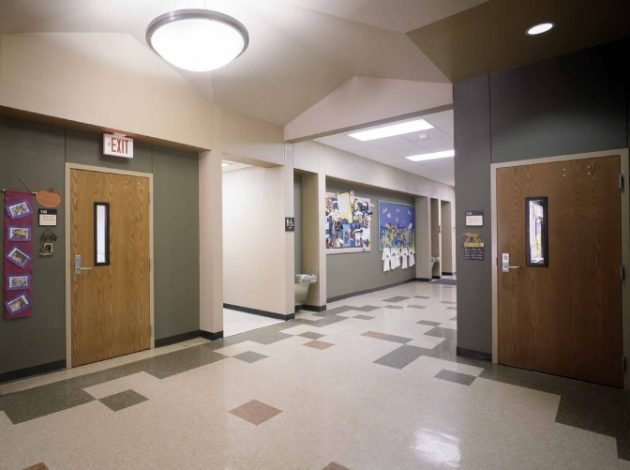
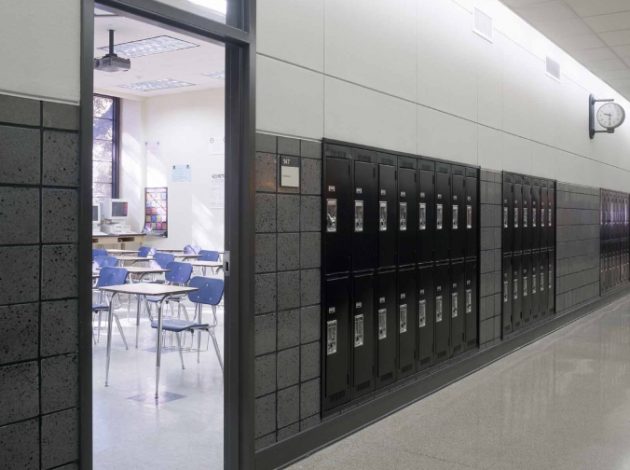
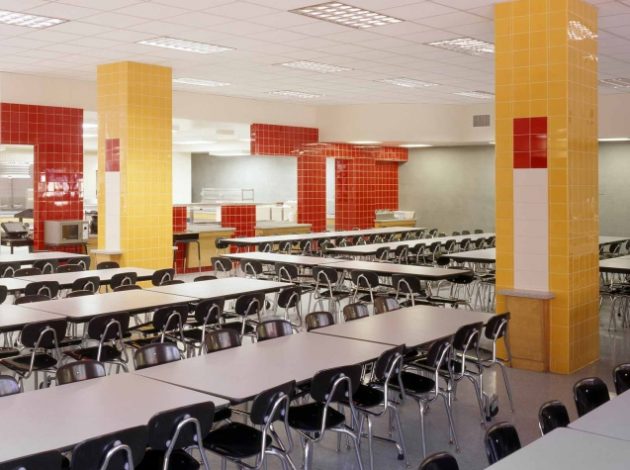
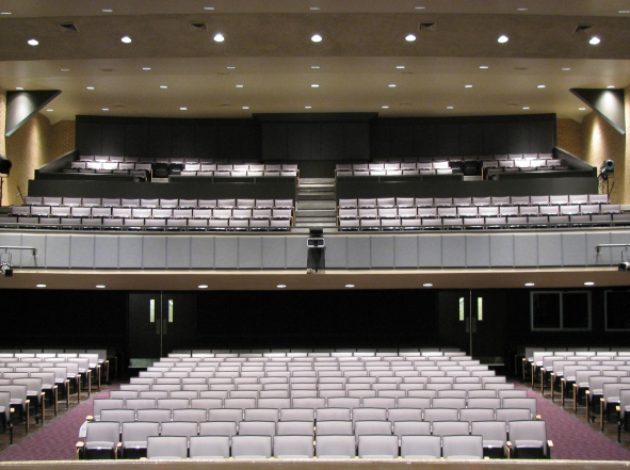
Cost has been an overriding consideration for us and I have been harsh in my demands that the firm stay within budgets. There have been many times that I wished that we had more funds; however, everyone has always been pleased with the outcome of the renovations and new construction. I don’t believe one can tell the firm worked within very limited budgets and I invite you to visit our high school and middle school to see first hand the quality of their work.
- Dr. Jim Wharton
LSU Chancellor Emeritus
Recognition 2004 Associate Building Contractors Pelican Chapter Merit Award
2004 Louisiana Contractor’s Best of 2004 Award of Merit
LocationBaton Rouge, LA
Area23,000 sf
Construction Cost$4.4 million
