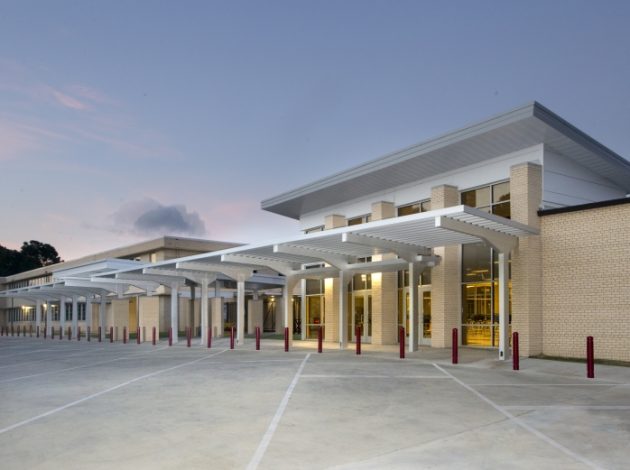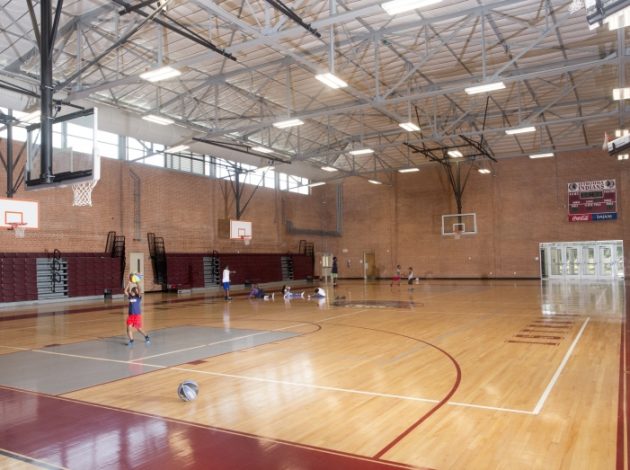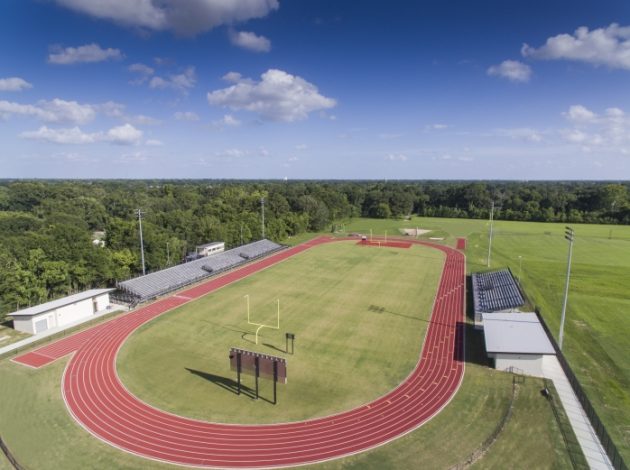An anchor of North Baton Rouge, Istrouma High School moved into its current Winbourne Avenue location in 1951. But in a new century, the school faced closure and the end of a long legacy. Tipton Associates led a reinvention designed to accommodate 1,200 students, with a comprehensive renovation of the 120,000 square-foot campus as well as more than 15,000 square feet of new space. The Commons Building now includes a new dining area and food service support spaces with new kitchen equipment and a walk-in cooler/freezer. Students enjoy new band and choir spaces as well as a new weight training facility in the renovated gymnasium. Extensive exterior work included security and fire alarm system enhancements as well as the replacement of all exterior doors and windows; a reworked roof; and new pavement, walkways, pedestrian canopies and neighborhood sensitive fencing. The community, including Istrouma High’s extensive list of alumni, will appreciate improvements to the athletic fields with new walkways, site lighting, and concession buildings.
Istrouma High School Renovations
Renovation of the 120,000 square-foot Istrouma High School campus including more than 15,000 square feet of new space.



Recognition2018 Good Growth Award
LocationBaton Rouge, LA
Area135,000 sf
Construction Cost$24 million
