The new 14,000 sf Library Branch is part of a series of profile projects intended for the revitalization for the Eden Park Community. The team engaged public, civic, and neighborhood interest groups in the planning process to gain broad understanding and respond effectively to a rich community history and need for a true community facility. The final design efficiently integrated library functional requirements within an open light filled pavilion to welcome community participation. A state-of-the-art modular flooring system was integrated to allow ultimate facility flexibility over time and facilitate under floor utility and HVAC distribution thereby preserving the open pavilion volume. Early planning envisioned the ability of this project to serve as a catalyst for integrating disparate public and private interests into a pedestrian based community center, generating renewed interest in development of adjacent property.
Eden Park Branch Library
14,000 sf new library branch intended for the revitalization for the Eden Park community
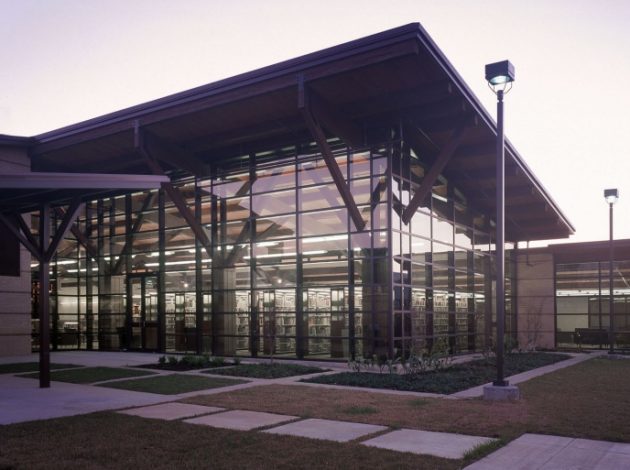
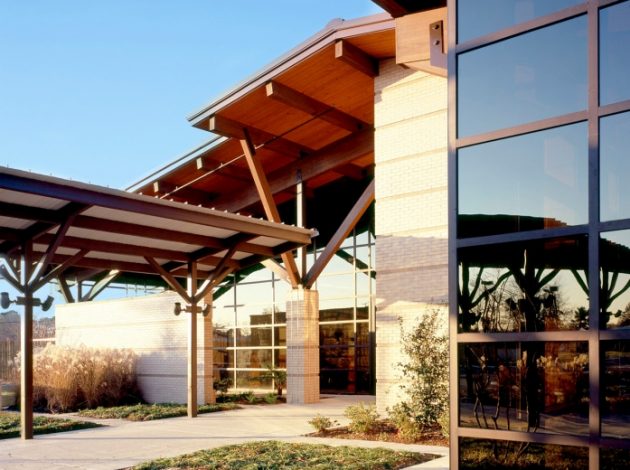
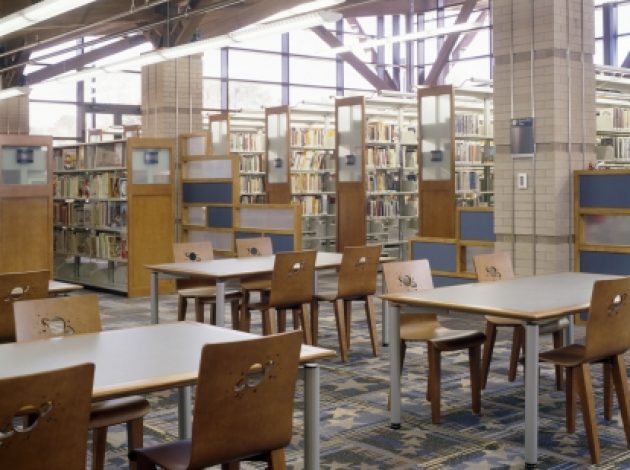
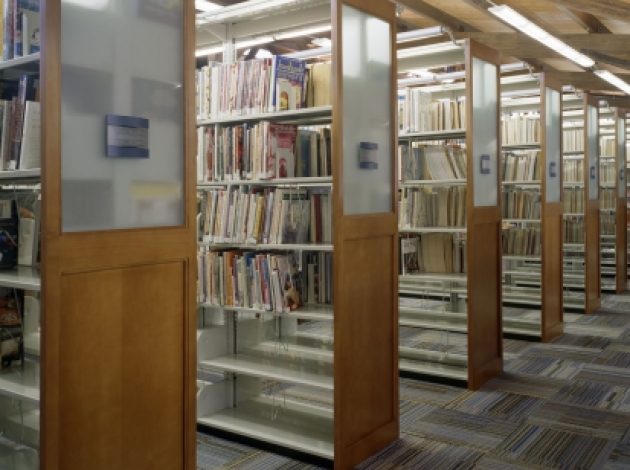
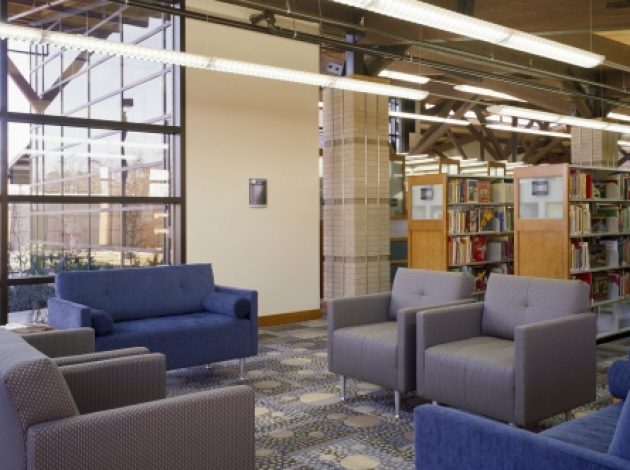
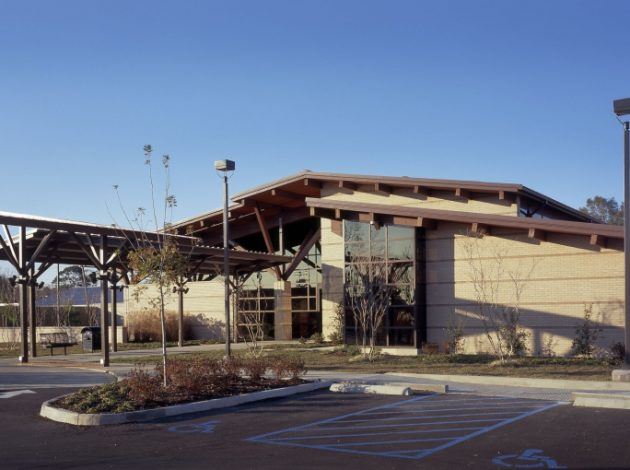
Designed to reflect patron community pride, its dramatic blend of light and scale balances strong lines, bold angles, and technological advances with warm light and the ageless appeal of books in a welcoming, easily understood, functional space prompting patrons to exclaim, “who would’ve thought we’d have something this fine.
- Mary Stein
East Baton Rouge Parish Library Assistant Director
Recognition 2007 AIA Baton Rouge Rose Design Award Recipient
2006 Good Growth Award
South Central Construction’s Best of 2007, Best Public Architecture Award
2007 American Society of Interior Designers (ASID) South Central District Chapter Gold Award
International Interior Design Association Delta Regional Chapter Award of Excellence Government
East Baton Rouge Parish Library Wins Library Journal Star Award
LocationBaton Rouge, LA
Area14,000 sf
Construction Cost$3.4 million
