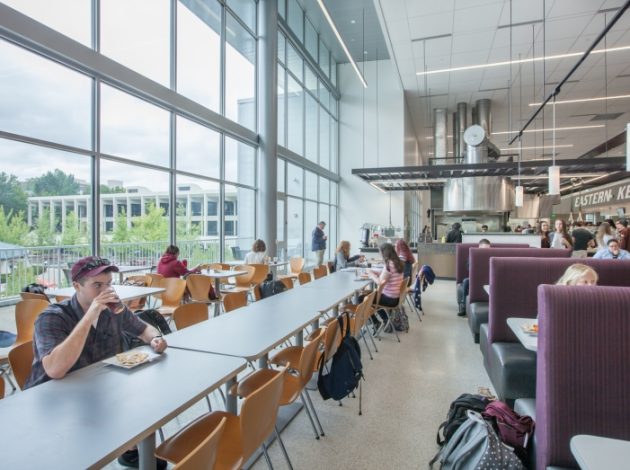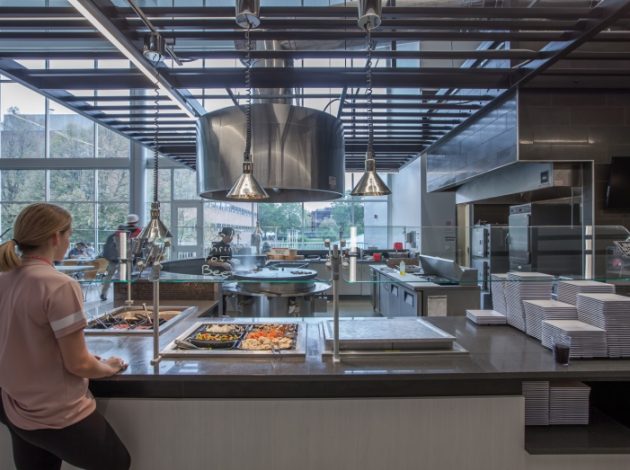Replacing an underused traditional campus housing building, the new Student Commons consolidates residential and retail dining services in a single building in the campus core. Inside, students can choose from multiple national brand venues, before grabbing one of five hundred seats on the lower level, which also holds a kitchen supporting campus-wide catering and commissary food service. The main level holds a state-of-the-art, 800-seat Fresh Food Company residential dining facility while student service support and meeting spaces are found on an upper level mezzanine. Accessible 24/7, the building lets students circulate between the upper and lower districts of campus and is capable of adjusting both residential and retail dining operations based upon the day’s demand. At the building’s perimeter, unique outdoor dining options feed straight into the primary student plaza at the core of campus.
Student Commons, Eastern Kentucky University
In association with Ross Tarrant Architects
New two-story Student Commons




LocationRichmond, KY
Area62,332 sf
Construction Cost$28.3 million
