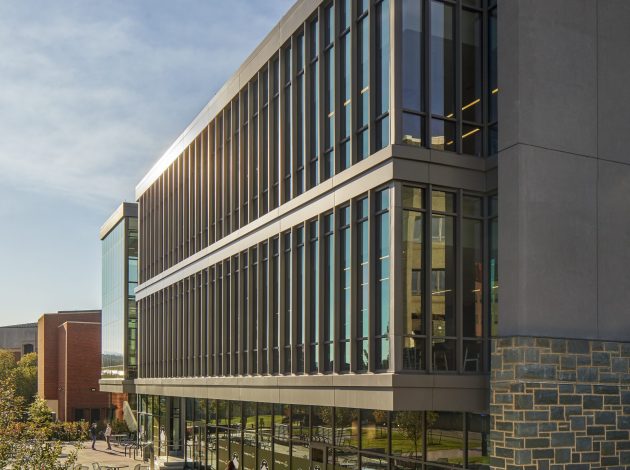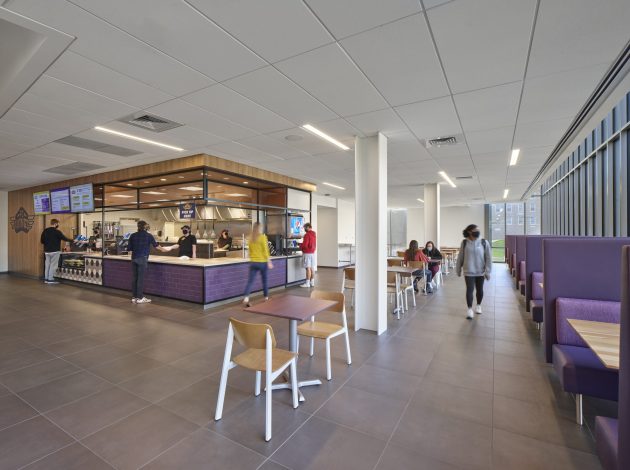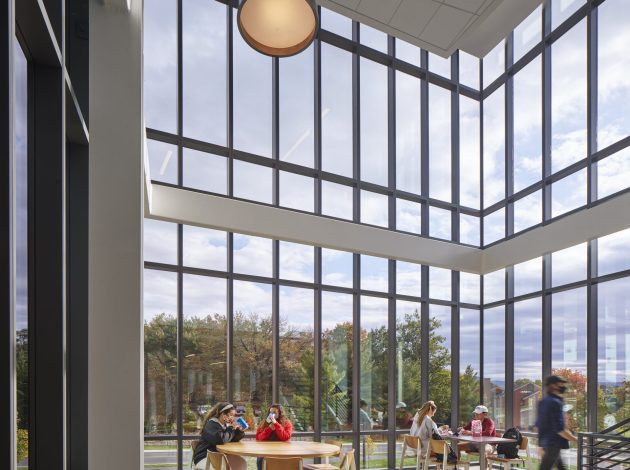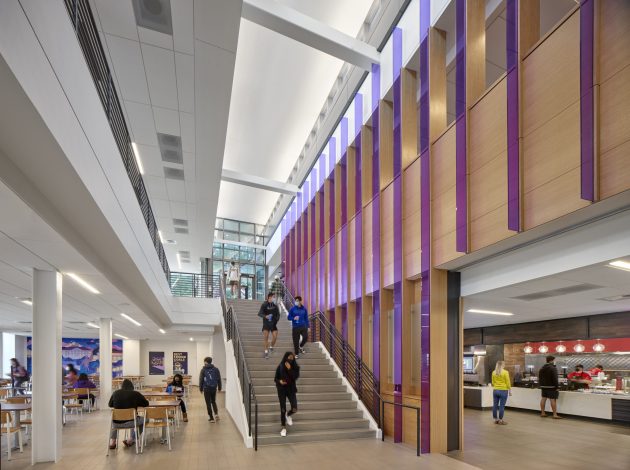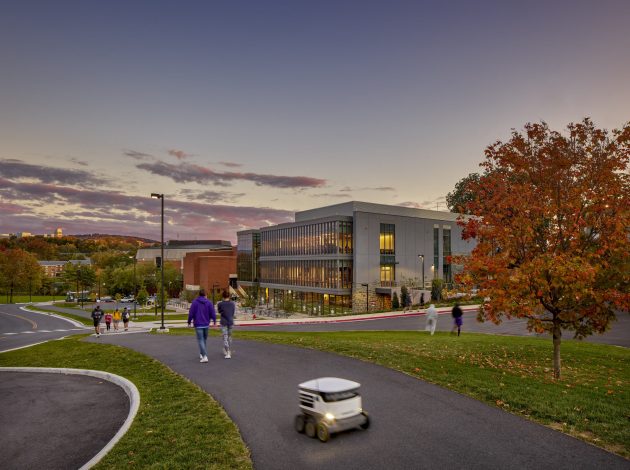With Perkins + Will as prime architect, Tipton Associates served as foodservice architect to the replacement of Phillips Hall. The new three-story, 38,000 square-foot food and social hall is a space to interact as well as eat. It’s a showcase for potential students and an outlet of campus pride for those already enrolled. Pathways extend from across campus through the building, which houses six food concepts on multiple levels. The ground floor offers a bustling urban experience; on the second floor, booth and table seating reinforces views to surrounding buildings, while outdoor seating joins Dukes to the adjacent student center; the top story’s food concepts spill out onto the campus quad and academic buildings, where they’re embraced by the surrounding Shenandoah mountains.

