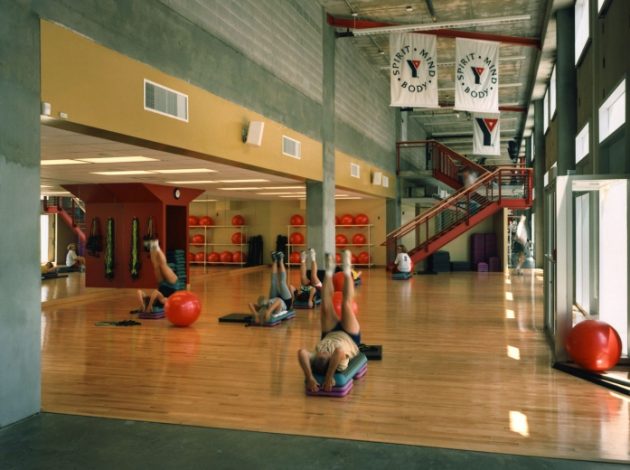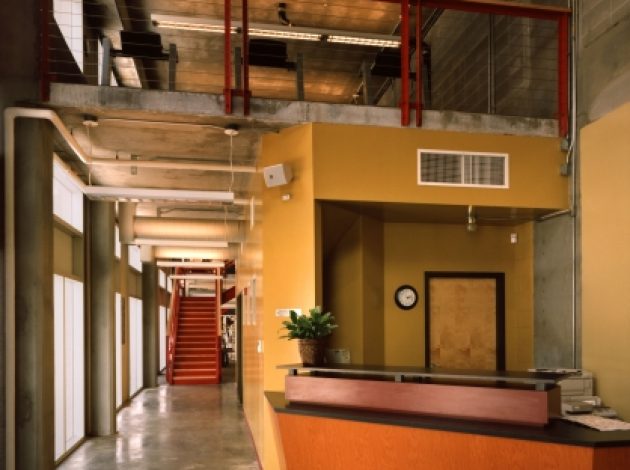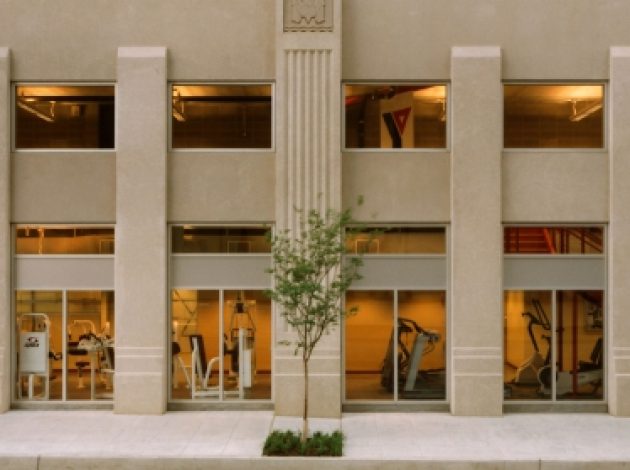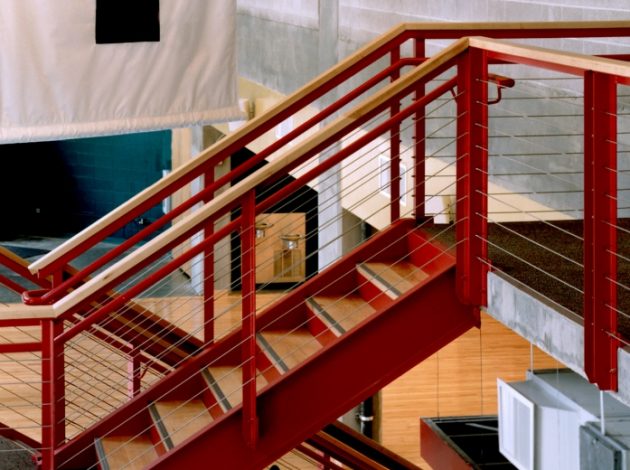Opened in the Spring of 2001, this 9,000 sf facility was designed to accommodate a downtown branch within the restrictive limits of a 32’ deep tenant space. The design featured strategic mezzanines to expand available exercise areas and add visual excitement and variety to the existing shell. The program accommodates offices, locker areas, spa, steam room, sauna, dedicated aerobics area, community meeting space, and flexible workout areas for a variety of equipment.
Capital Area YMCA
Tipton’s innovative design solution for a challenging building brings healthy lifestyles to Baton Rouge




Recognition 2001 Good Growth Award
LocationBaton Rouge, LA
Area9,000 sf
Construction Cost$700,000
