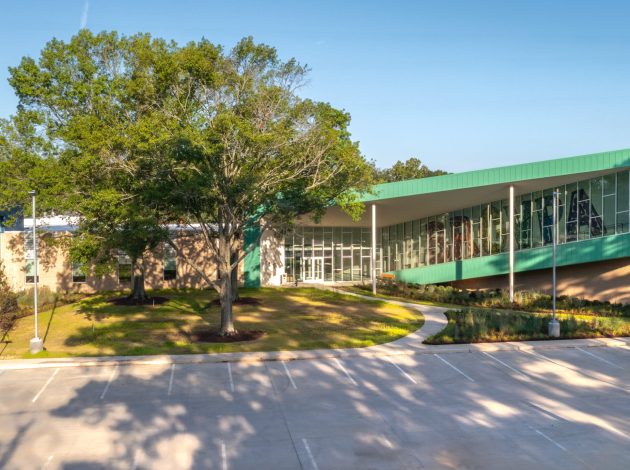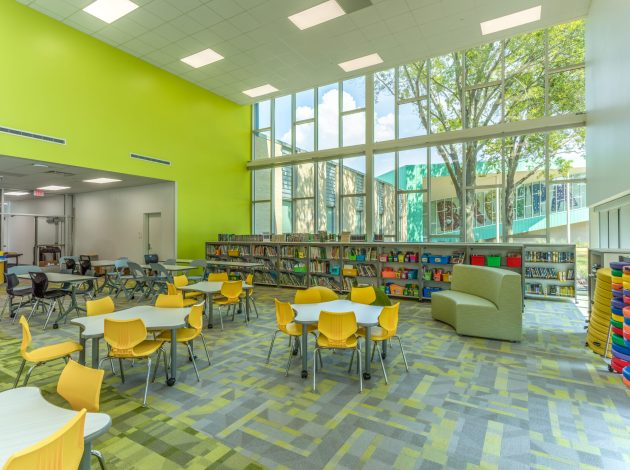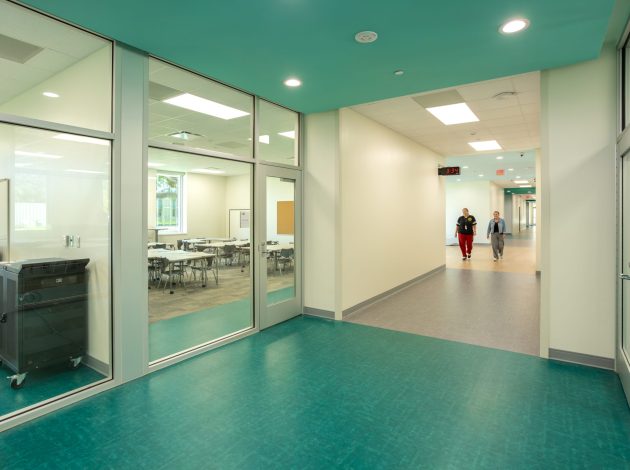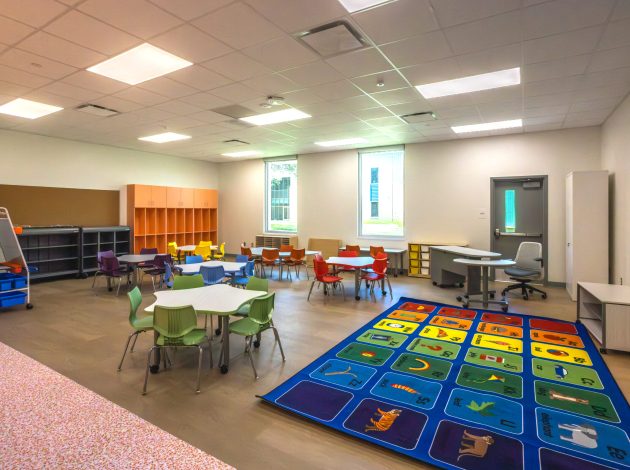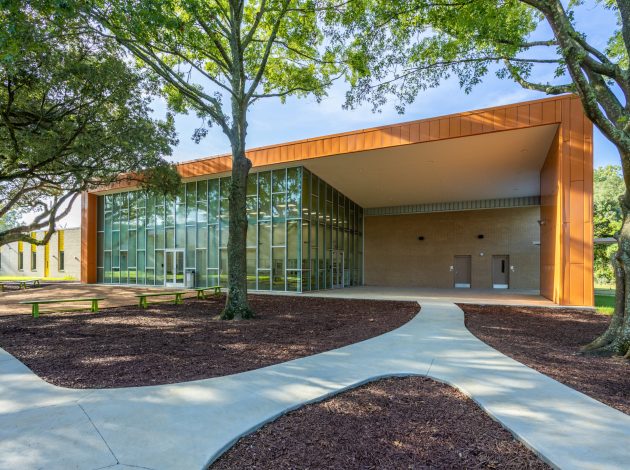The Baton Rouge Center for Visual and Performing Arts is a nearly 80,000 sf building with capacity for 600 students across grades Pre-K through 5. BRCVPA is a beloved institution among East Baton Rouge Parish Schools; its dated campus was slated for improvement as part of the school’s Tax Plan, overseen by CSRS, a Westwood company. The design was led by RHH Architects / Tipton Associates (JV) and found creative savings in space and budget while incorporating an ambitious program of arts-integrated education. The $34.4 million project includes a $27.7 million construction cost and was delivered through the CMaR method by the joint-venture of Ratcliff / VPG Construction.
The designs transforms a dated, sprawling school campus on South Acadian Thruway into a vibrant, unified, two-story facility that sets a new standard for educational design in the region.
Conceived to address both growing enrollment and persistent traffic congestion, the project replaces multiple disconnected buildings with a single, highly efficient structure, increasing capacity from 450 to more than 600 students while integrating a dedicated early childhood education center. This magnet program, part of East Baton Rouge Public Schools, offers an arts-integrated curriculum that places dance, music, visual arts, and performance at the heart of daily learning. Purpose-built exploratory classrooms, a full auditorium, and a separate cafeteria underscore the school’s commitment to fostering creativity and community, moving beyond the “cafetorium” trend to create spaces that truly support each function. A black-box theatre suits smaller productions and opens onto the courtyard and ampitheatre. The design for the campus incorporated the school community’s aspirations and needs, including the preservation of oak trees that gave the leafy campus a homey atmosphere.
The site plan exemplifies thoughtful problem-solving. New traffic flow strategies include separate car and bus entrances, a three-lane carpool loop accommodating up to 158 vehicles, and improved on-site parking, significantly reducing congestion on busy Acadian Thruway. Access design allows only southbound entry for carpool traffic and adds a barrier to prevent dangerous crossings, enhancing safety for students, families, and commuters alike.
The building is a striking contemporary form with a bold, rainbow-inspired interior palette that assigns colors to grade levels and key program areas. The architecture signals the school’s dynamic mission and provides intuitive wayfinding for students. By addressing operational challenges, embracing design excellence within a prescribed program and square footage, and enriching the community’s educational landscape, the Baton Rouge Center for Visual and Performing Arts demonstrates a visionary, high-impact development for the Capital Region.

