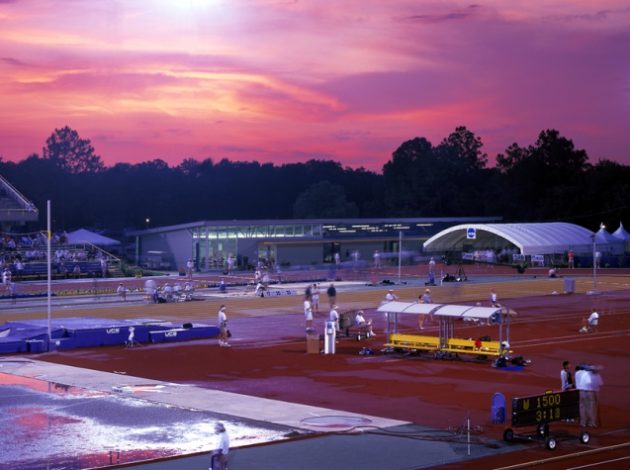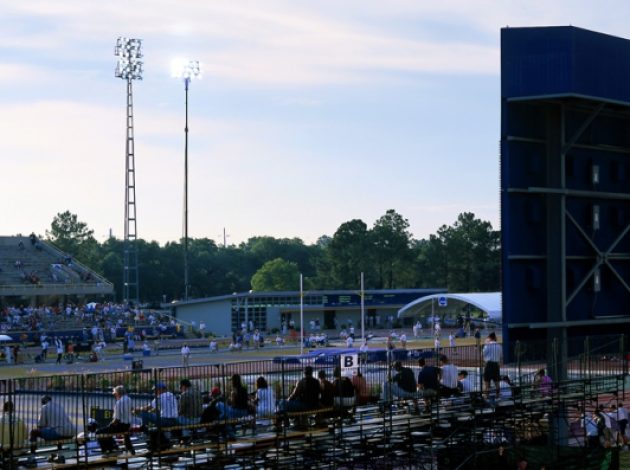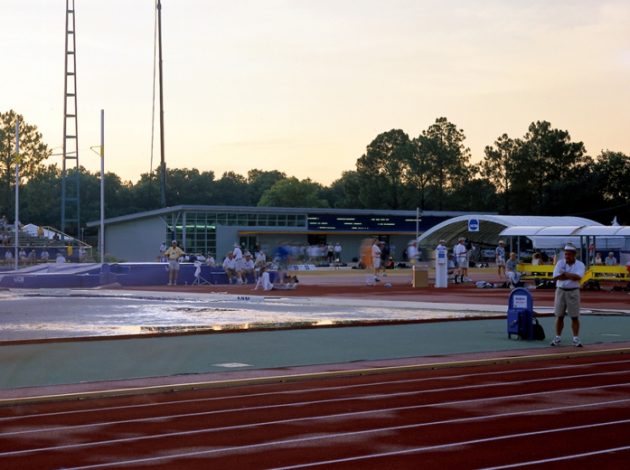This project provided a new 2,400 sf weight room facility for the LSU Track and Field Athletic team and contains a 4,000 sf covered storage area and a 200 sf check-in point for registration during events. The design included a canopy along the east side of the building to shade athletes during practice and meets.
LSU Track & Field Pavilion, LSU
New 2,400 sf weight room facility for the LSU Track and Field Athletic team



LocationBaton Rouge, LA
Area6,600 sf
